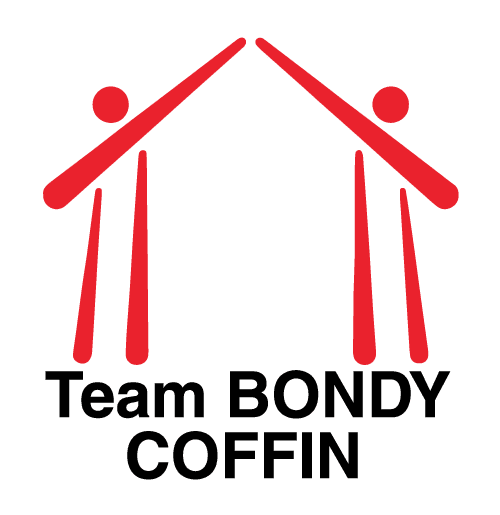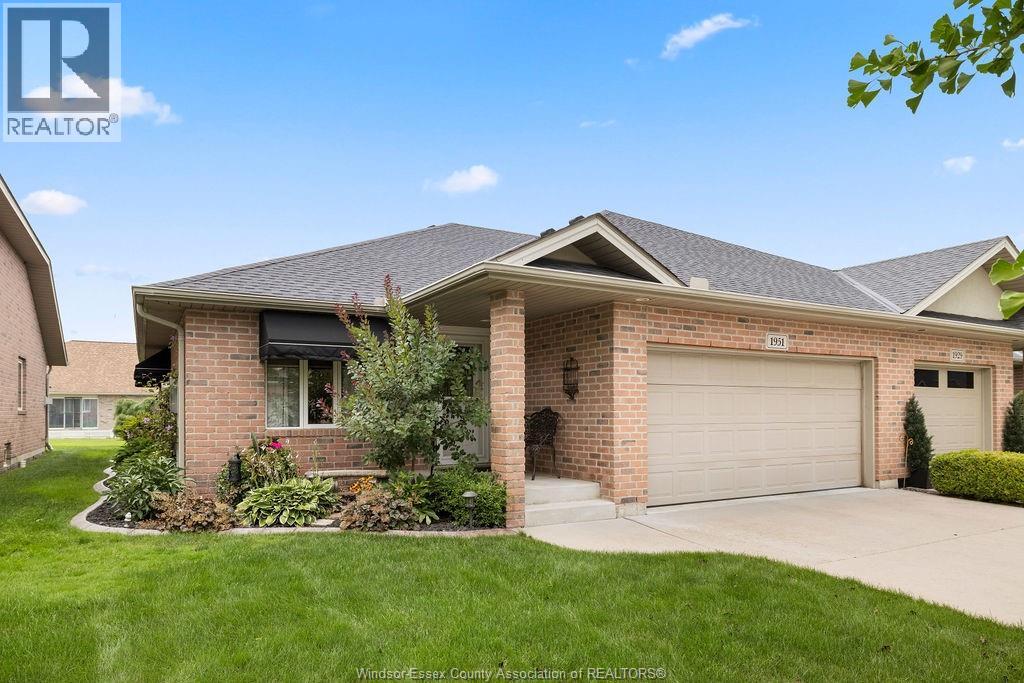1951 VENETIAN - $589,900.00
Grocery Stores
Schools
Restaurants
Gas Stations
Banks
Parks
Transit
Police
Fire Station
Place of Worship
Please select an amenity above to view a list.

1951 VENETIAN,Windsor - $589,900 - Directions
 |
|
Directions
Property Specs:
Price$589,900.00
CityWindsor, ON
Bed / Bath3 / 3 Full
Address1951 VENETIAN
Listing ID25020072
StyleRanch
ConstructionBrick
FlooringCeramic/Porcelain, Hardwood
FireplaceGas, Direct vent
ParkingGarage
Land Size39 X 118.50'
TypeRow / Townhouse
StatusFor sale
Extended Features:
Features Concrete Driveway, Double width or more driveway, Finished DrivewayOwnership FreeholdAppliances Central Vacuum, Dishwasher, Dryer, Microwave Range Hood Combo, Refrigerator, Stove, WasherCooling Central air conditioningFoundation ConcreteHeating Forced air, FurnaceHeating Fuel Natural gas
Details:
Nice End unit, 2 Car Garage Brick Townhome with Finished Lower (3 baths), Plus a Very Private XL 24x16.5 Beautiful rear Custom Clothe Awning Covered, concrete-Epoxy coated patio, with Screened panels & Privacy Shades, great for relaxing & Entertaining. X-Wide Open Great rm (All Hardwood/tile) with vaulted ceiling & pot-lites. Nice Custom Maple kitchen with moveable breakfast bar island, all appliances, in addition to a Rare, Massive Side Dining area that can hold any dinning set! Super Cozy Family rm with Wide Plank Hardwoods & a Bold Beautiful custom Wood Fireplace Mantle with built-in shelves. Large Master bedrm can easily hold a King bed set with private Ensuite & walkin closet. 2nd bedrm with 2nd full bath & main floor laundry with washer/dryer. Includes C/vac & all attachments, 3 custom ceiling fans, all window coverings, rods & Drapes. Lower is professionally finished an X-Wide Open Concept & very Spacious Games rm, 3rd bedrm, large 3rd bath(has rough-in for future shower or tub), a storage/suitcase rm, and utility/furnace rm. Garage is drywalled & painted. Nicely landscape with custom Decorative Concrete Edging, set off nicely with matching front & side Clothe window Awnings & Covered Front Porch. Association fees of approx $70/month (sprinklers, grass, grass(fertilizing) & sprinkler maintenance, sprinkler water) (id:4555)

Reach out to us today!
* We will not add your email to any contact lists without your explicit permission
LISTING OFFICE:
Deerbrook Plus Realty Inc, Chantelle Teskey































